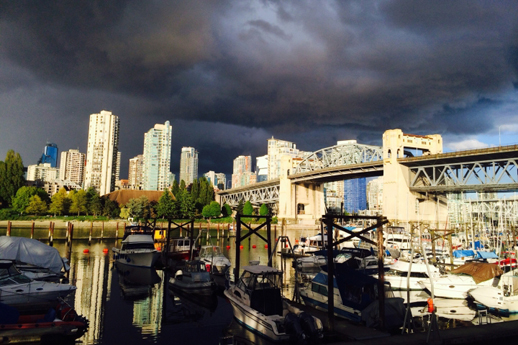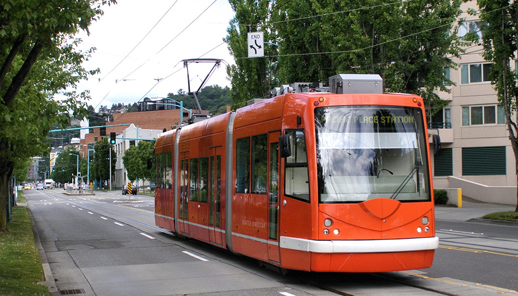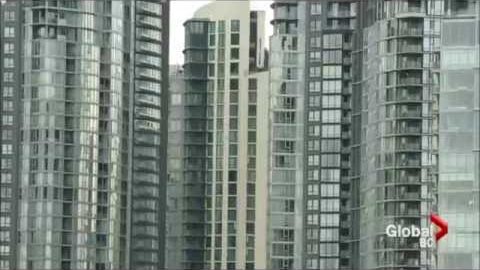For VanRamblings the single most important issue that voters will address in the 2014 Vancouver municipal election is: form of development. The key question in this civic election: what kind of city do we want going forward?
Form-based code addresses the issues of land use, urbanism, building structure (i.e. low and mid-rise vs tower), heritage preservation, the scale and types of streets and blocks that we live on, development density, design guidelines and neighbourliness, transportation infrastructure, affordable housing, the development of green space and the accessibility of our community recreation centres, and perhaps most importantly of all, community visioning, neighbourhood consultation, and community planning.
Almost all of the civic issues related to form-based development are addressed by, and are almost solely within the purview of, our city government through the adoption and enforcement of municipal regulation.
The Greening of Our City: Envisioning Vancouver’s Future

At present, with a majority Vision Vancouver government at City Hall, we have a municipal administration that is more strongly tied to the concept and practice of high density, podium and tower high-rise development — as if Vision Vancouver is deep into the pockets of Westbank, Wall Corp., Concord Pacific, Polygon, and a handful of other large development companies — than any Vancouver city government since the woeful days of Terrific Tom Campbell’s ‘development at all costs’ municipal administration.
Under a Vision Vancouver civic administration, over the past six years, our city has become almost unrecognizable from the city we have so long loved as the pace, and podium and tower form, of development has cloaked and distorted the concept of the livability of our city, almost beyond imagining.
![]()
![]()
![]()
![]()
![]()
![]()
![]()
![]()
![]()
![]()
![]()
![]()
![]()
![]()
![]()


In 2012, working with a group of fourteen landscape architecture and three planning students, Patrick Condon — University of British Columbia Chair of Urban Design and Landscape Architecture — addressed the question of how Vancouver might reasonably approach the reduction of energy use and consequent greenhouse gas production in the city by at least 80 per cent, by 2050, and how that laudatory & necessary goal might be accomplished.
The answer: the construction of compact, low-rise structures across the city, along its arterials and throughout its neighbourhoods, as a greener, more workable, more energy-efficient alternative to the present form of high-rise development that has so captured Vision Vancouver’s imagination.
Dr. Condon and his students wrote that with the expansion of the footprint of the West End and Yaletown towers into neighbourhoods across the city:
“First, if you follow that approach you end up with two cities. A city of gleaming glass towers spread like beads on the string of the Skytrain line, disconnected with the surrounding areas they overshadow.”
“Second, it sentences neighbourhoods between stations to a future of slowly aging residents, gradually shrinking populations, more empty classrooms, restricted access for young families, fewer commercial services, and an increased dependence on the car to get around.”
Third, “While it is true that high-rises, when combined in large numbers, create GHG-efficient districts, the buildings themselves are not as efficient as mid-rise buildings. High-rises are subject to the effects of too much sun and too much wind on their all-glass skins. And all-glass skins are, despite many improvements to the technology, inherently inefficient. Glass is simply not very good at keeping excessive heat out, or desirable heat in. High-rises, according to BC Hydro data, use almost twice as much energy per square metre as mid-rise structures.”
Fourth, “While high-rises are an attractive option now, how will they age? And how adaptable are they to changes in family circumstances.”
Fifth, “High-rise buildings built largely of steel and concrete are less sustainable than low-rise and mid-rise buildings built largely of wood; steel and concrete produce a lot of GHG. Wood traps it. Concrete is 10 times more GHG-intensive than wood.”
“Sixth and last, our guest lecturers made us painfully aware that people living in single family homes do not appreciate high-rises as neighbours. Politically, it is a nonstarter. So the prospect of supplying the tens of thousands of housing units that our young families and elderly need through the construction of high-rise structures seems naive at best.”
Dr. Condon and his students explored an alternative strategy.
What might happen if the population of the city doubled, and all new residents were placed in areas outside of the downtown core, avoiding wherever possible the problematic high-rise? The outcome?
-
The retention of existing neighbourhood quality, the supply of enough units to house the burgeoning wave of elderly, energy efficiency, housing for young families, housing equity, and neighbourhood preservation through the gentle infill of existing residential streets.
-
The construction of tens of thousands of primarily mid-rise wood frame mixed use commercial / residential buildings on arterial streets.
Typically, four-storey structures replace rudimentary one-storey commercial buildings. When completed, the same or similar commercial enterprises re-occupy the ground floor commercial space. As units are gradually added, neighbourhood commercial services and transit become more viable, as thousands of new potential customers live near bus or streetcar stops, and commercial services. Such a salutary scenario offers particular benefit to (the fastest growing portion of the population) elderly residents, who would have the advantage of walking distance access to transit stops, neighbourhood clinics, inexpensive cafés, and social support facilities.
![]()
![]()
![]()
![]()
![]()
![]()
![]()
![]()
![]()
![]()
![]()
![]()
![]()
![]()
![]()
![]()
![]()
![]()
![]()
![]()
![]()


VanRamblings has just begun the conversation on form of development.
In the coming months, we will be return to the subject again and again and again, as in the next instalment we set about to explore streetcar development as a workable, human-scale alternative to Vision Vancouver’s ‘too developer-friendly for words’ dark-and-dreary tunnel down Broadway.
Patrick Condon. “For the cost of one Skytrain tunnel along Broadway, the city could build a streetcar infrastructure across the entire region.”
Are you listening, Non-Partisan Association (in particular, you, Mr. LaPointe), Coalition of Progressive Electors, Green Party of Vancouver?
